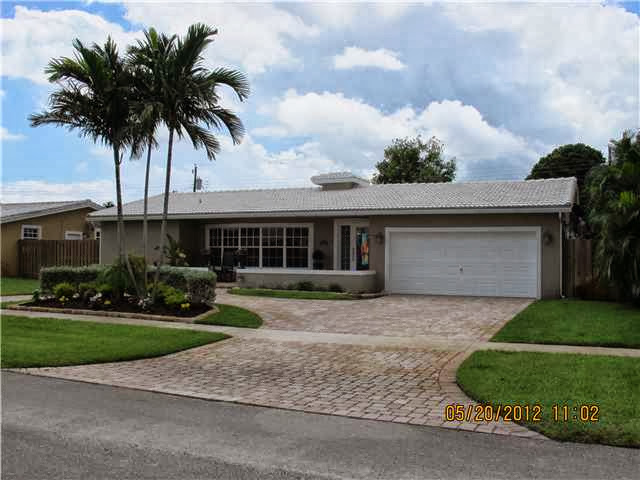I've been meaning to post a bit more than I have but it's been an incredibly busy summer with work. I am finally back home in Florida and ready to share some past and present projects.
But first up, the home tour. We bought our house last July and moved in shortly after. Due to both of our busy work schedules, we weren't home on a consistent basis until October. So that's when the fun began.
Seller's Photos:
So here is our house. Built in 1964, it's a typical Florida mid-century ranch.
This is what it looked like when you walked in the front door. The previous owners had this house in their family since it was built. They had renovated, removing walls, updating, etc. I was immediately drawn to it because of the open floor plan. I loved the idea of entertaining in this space. While the layout was a plus, I wasn't a fan of the finishes they had chosen. Also, it's a dark room. The kitchen window is facing south but there is a covered patio that doesn't allow much direct sunlight. The brown cabinets are ok but the brown variegated tile back splash and the standard granite make the whole space very dark and well....brown. Not my favorite color but something we could remedy with time.
See.... a whole lotta brown.
This is the living room. From this angle, one can see the entry way and the large bay window. The only thing to change here was the paint color and figure out an efficient furniture layout.
Turn around and there is the dining area. It's a nice space. The door on the left is to the Master Bedroom. I just love the French doors leading out to the back patio/backyard. Obviously, more cosmetic changes need to be made.
The rest of the house tour will be up tomorrow. I have lots of improvements to show you including the ever evolving decorating happening inside (and out!).
Later Gators.




